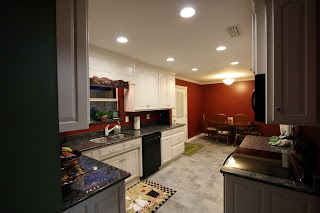This photo was taken while standing in the dining area. The right wall previously housed a sliding glass door that opened onto the rear deck. They removed the slider and replaced it with a single door. I like this change. My only suggestion was to get a door with glass nearly all the way to the floor so Pete and Annabelle could see out when they visit. Since it is their house, I'll let that one slide.

This photo was taken while standing in the doorway to the laundry room and carport. There used to be an exposed ceiling beam that kind of divided the kitchen from the dining area. I think the continuing ceiling makes the room look so much larger. The recessed lights are also new. They used to have one fluorescent fixture in the center of the kitchen. I like the can lights! The refrigerator was also previously housed on the left wall. I think it was where the end cabinet is now.


The recessed cabinets and refrigerator on the left used to be part of a closet in the hallway. They had the hallway and closet removed and added the extra space to the kitchen. Wow! What a difference that makes. That extra area really opened up the whole room. The pantry was also part of that recessed area.





No comments:
Post a Comment